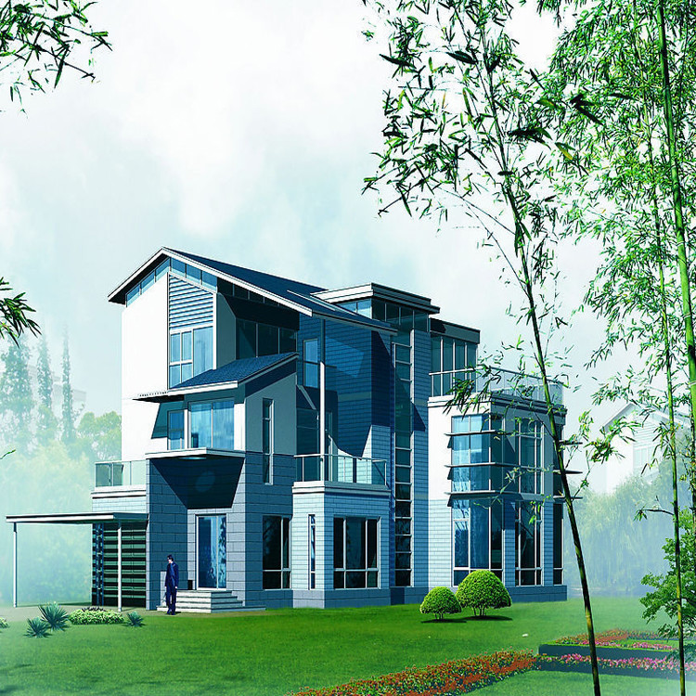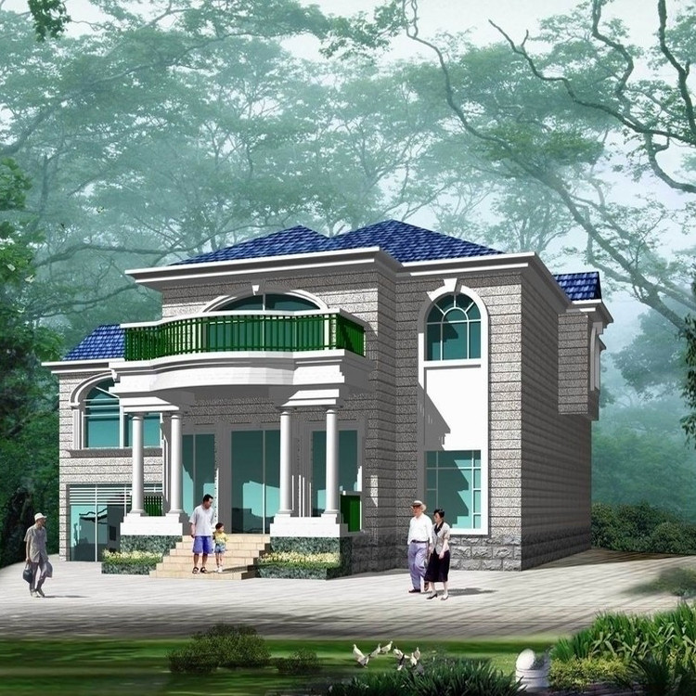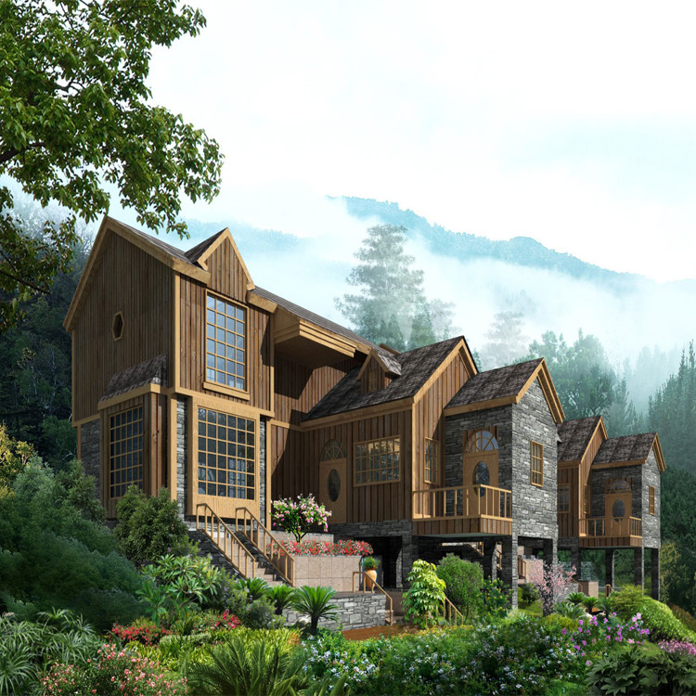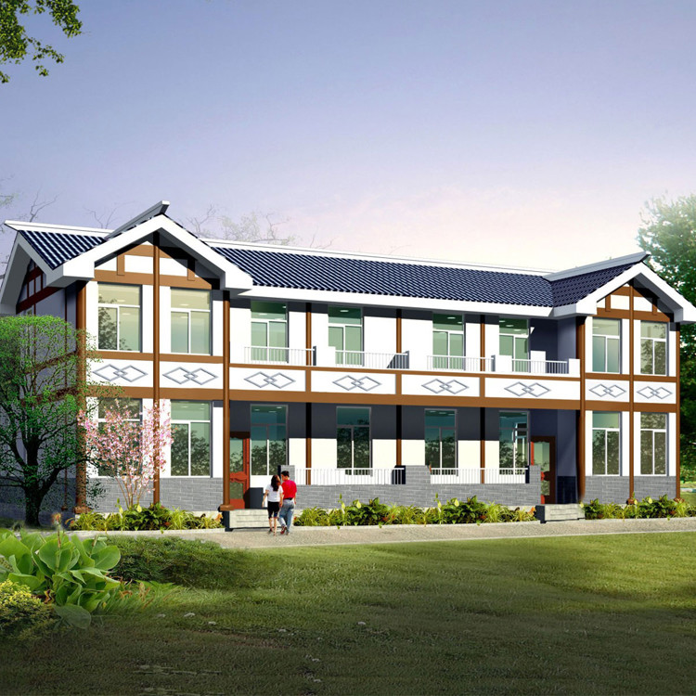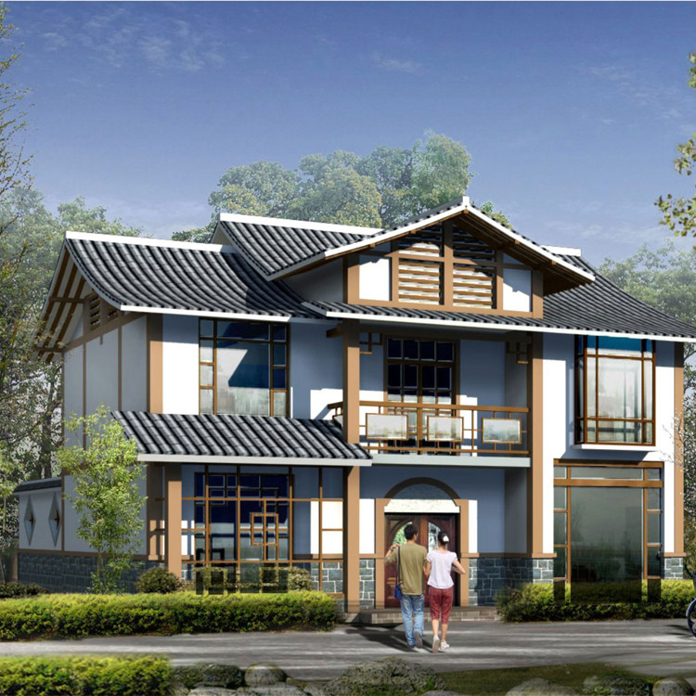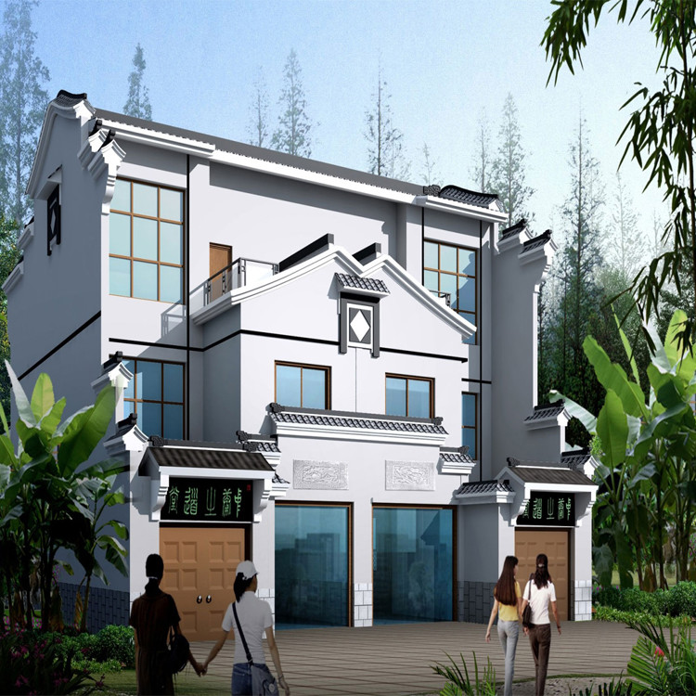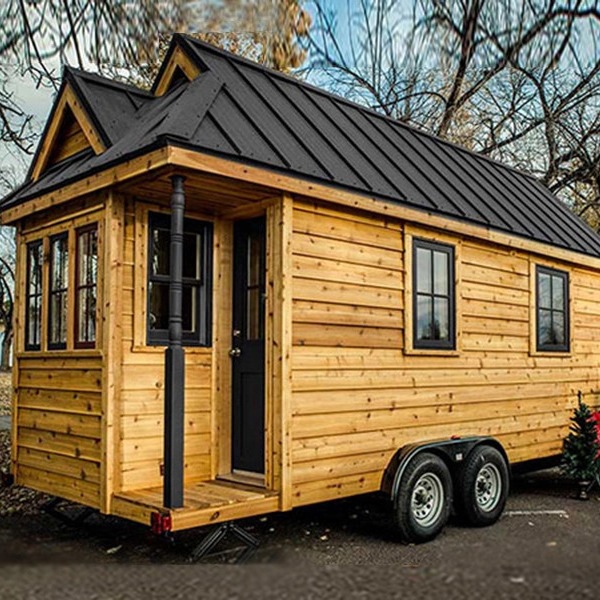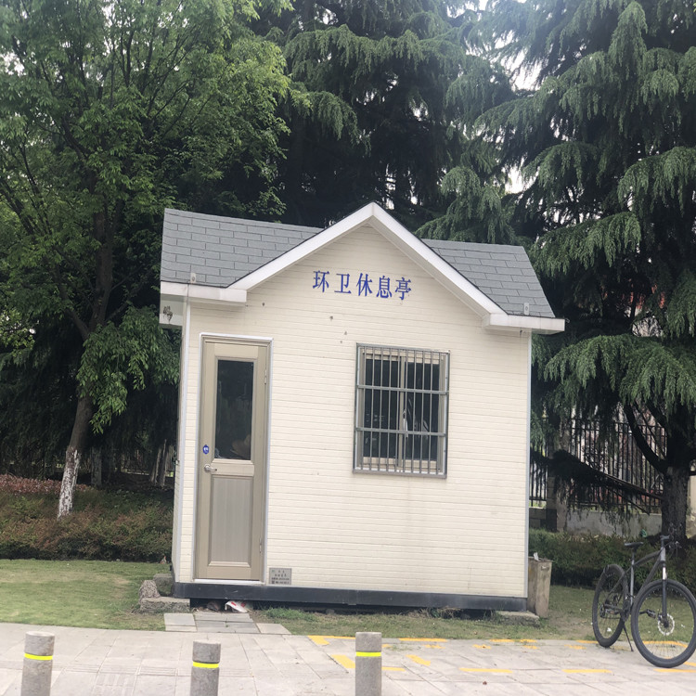Snow Load Sound Insulation Modern Luxury Prefab Tiny Prefab Steel Modular Kit House
About the Prefabricated steel structure design and drawings, We have a professional technical team that can according to your request,
provide you the designing steel structure drawing,3D models,CAD production drawings,CAD installation drawings etc.
| steel prefab home Information |
| House size | can be customized |
| Foundation systems | solved by locally |
| Floor systems | C section steel, fiber cement board, insulation, glue for tile, OSB Board |
| Wall systems | Light steel structure with insulation or other FC panel , Butyl tape, glass masaik for kitchen and so on |
| Roof systems | roof truss, Roof purlin, ashalt shingle, OSB Board, ashalt waterproof, insulatio, FC panel for ceiling, ceiling lining, soffit & eaves, sreaming & settings |
| Installation | assemble each panel with screws easily |
| Advantages | time saving and Fast Installation |
| Recycle time | 10 years |
Main Features
1) Light steel structure parts manufacturing factory and mechanization, high degree of commercialization.
2) Site construction speed, will not affect the nearby residents, conducive to civilized construction.
3) The steel structure building is the environmental protection type sustainable development product.
4) Light weight, good shock resistance, plate can be reused.
5) Safety is good, permanent building and color board room activity room has essential distinction.
6)The service life of the house has reached the national standard of 100 years.













